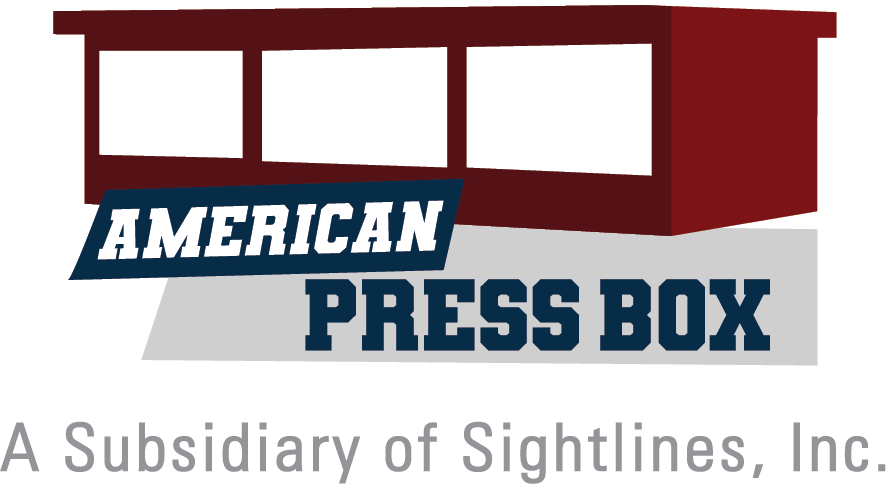STANDARD Features AND FLOOR PLANS
These standard features and sizes optimize your budget, but you are not limited to these options. Simply contact us for a quote to meet whatever custom specifications you have, or we’ll work with you to design the best solution.
BASE FEATURES:
FRAME:
Steel channels and steel tubing sized as required
FLOOR:
½” pressure treated plywood
BTM board painted black
R-21 Kraft faced insulation
Decking is ¾” T & G
1/8” vinyl composition floor covering – manufacturers standard colors
4” vinyl cove base
WALLS:
2” x 6” studs
8’0” finished ceiling height
5/8” vinyl covered
Standard manufacturer’s colors
3/8” CDX Plywood Sheathing
R-121 Kraft faced insulation
20 gauge commercial siding
Partial chase wall to enclose electrical panel
ROOF:
2” x 10” rafters at 16” on center
One-Way roof slope to rear with 60-pound live load
Armstrong suspended ceiling (24” x 48” tile)
R-38 Kraft faced insulation
¾” CDX plywood sheathing
.060 DEC-TEC reinforced vinyl sheet goods
15-1/2” overhand on front, 6” on rear
Vented soffit and fascia
DOORS:
36” x 80”, 18-gauge commercial with steel jamb
Standard lever lockset and closer
WINDOWS:
Vinyl horizontal sliding
Vinyl frame with mullions
D.I.G. clear glass
Pre –painted trim
ELECTRICAL:
120/240 V. 1-phase 60 HZ, 3-wire load center
Plug in breakers
Main size as required
Copper romex 14 -2 wiring
24” x48” fluorescence tube interior lights – recessed
60 watt exterior lights
Exit/Emergency light with battery pack and remote head
125 volt 20 amp receptacles
GFI protected exterior receptacle
110 Volt 15 AMP switches
H.V.A.C.:
Baseboard heating with built-in thermostat
FURNISHINGS:
Bilco 30” x 54” aluminum roof hatch
Alaco aluminum Fixed 70 degree ships ladder
18’ deep counter top
