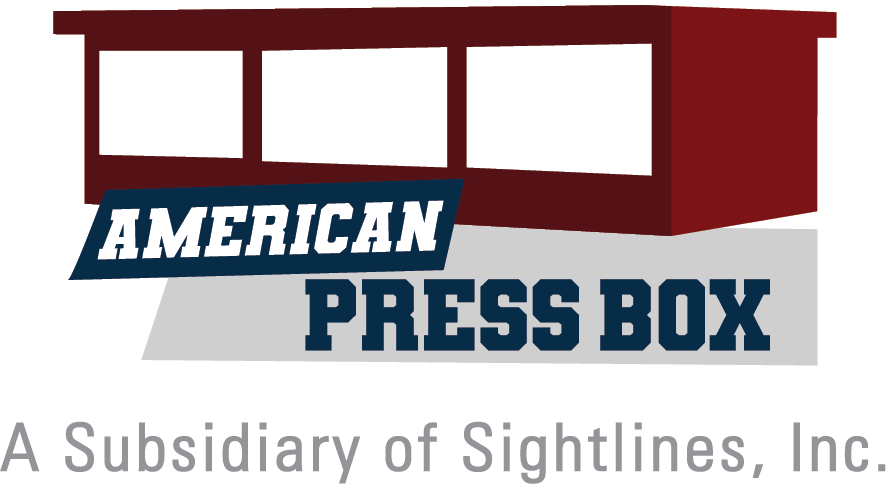SAMPLE FLOORPLANS
To help you get started planning the perfect press box for your athletic complex or grandstand, we offer this library of proven floor plans. Please keep in mind that all American Press Box structures can be customized in size and finishes to suit your particular needs and wishes.
